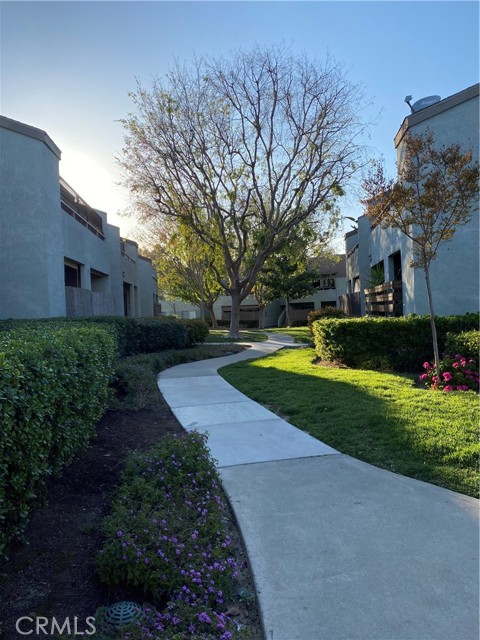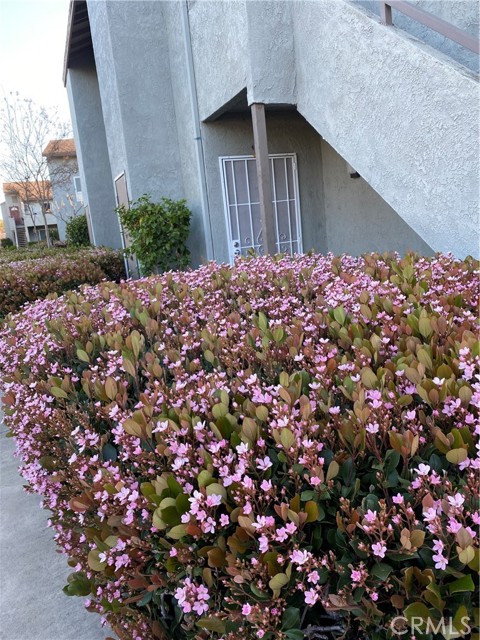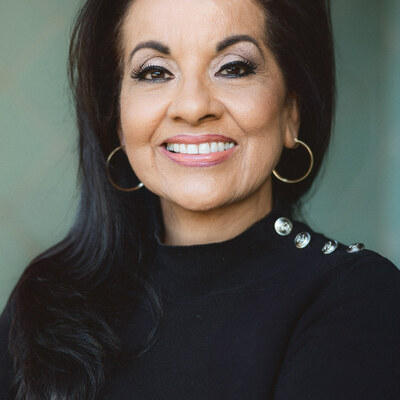

$350,000
Sold on: 04/21/2021
Listed at $355,000
21951 Rimhurst Drive A, Lake Forest, CA 92630
2
beds
1
baths
829
sqft
-
lot
Property SubType:
Condominium
Price Per Square Foot:
$422
Living Area:
829
Bedrooms Total:
2
Baths Total:
1
Association Fee:
$367
Association Fee Frequency:
Monthly
MLS Area:
LS - Lake Forest South
Subdivision Name:
Other (OTHR)
County:
Orange
Levels:
One
Parcel Number:
93904113
Listing ID (MLS Number):
PW21064477

Source: California Regional MLS (CRMLS)
Listing Offered By: Yolanda Solorio, License #01237788, Seven Gables Real Estate
Bought with Pinnacle Real Estate Group
Listing attribution displayed in accordance with NAR policies
Property / Unit Information
Property Info
Property Condition:
Repairs Cosmetic
Levels:
One
Parcel Number:
93904113
Has Additional Parcels:
No
Association Amenities:
Pool, Playground, Trash, Utilities, Sewer, Water, and Pets Permitted
View:
Park/Greenbelt
Has View:
Yes
Assessments:
None
Accessibility Features:
Other
Has Property Attached:
Yes
Is Senior Community:
No
Multi-Unit Info
Number Of Units In Community:
124
Building Information
Building Details
Year Built:
1981
Year Built Source:
Estimated
Foundation Details:
None
Construction Materials:
Other
Common Walls:
2+ Common Walls
Living Area:
829
Living Area Units:
Square Feet
Is New Construction:
No
Bedroom Details
Bedrooms Total:
2
Main Level Bedrooms:
2
Bathroom Details
Bathrooms Total ( Integer):
1
Bathrooms Full:
1
Bathrooms Full And Three Quarter:
1
Bathroom Features:
Bathtub and Shower in Tub
Main Level Bathrooms:
1
Room Info
Room Type:
All Bedrooms Down, Kitchen, Laundry, Living Room, and Main Floor Bedroom
Laundry Features:
Individual Room and Inside
Has Laundry:
Yes
Kitchen Details
Kitchen Features:
Granite Counters and Kitchen Open to Family Room
Appliances:
Gas Range
Fireplace Details
Fireplace Features:
None and Patio
Interior Features
Interior Features:
Granite Counters and Living Room Balcony
Flooring:
Tile
Security Features:
Carbon Monoxide Detector(s) and Smoke Detector(s)
Exterior Information
Exterior Features
Has Patio:
Yes
Patio And Porch Features:
Patio Open and Rear Porch
Pool Info
Has Private Pool:
No
Has Spa:
No
Pool Features:
Association
Spa Features:
None
Lot Info
Lot Features:
Greenbelt
Is Land Lease:
No
Association / Location / Schools
Location Info
Road Surface Type:
Paved
Homeowner Association
Has Association:
Yes
Association Fee:
$367
Association Fee Frequency:
Monthly
Community Features:
Park and Street Lights
School Info
High School District:
Saddleback Valley Unified
Expenses / Taxes / Compensation
Taxes, Finances, & Terms
Listing Terms:
1031 Exchange, Cash, and Conventional
Utilities
Utility, Heating & Cooling Info
Has Cooling:
Yes
Cooling:
Dual and Gas
Sewer:
Public Sewer
Water Source:
Public
Utilities:
Natural Gas Available and Sewer Connected

Have any questions?
Yolanda Solorio, Seven Gables Real Estate
714-270-9274
Listing History
| Oct 27, 2022 | On Site | $355,000 |
Listing History is calculated by RealScout, and is not guaranteed to be accurate, up-to-date or complete.
